The Forest Hill Condos
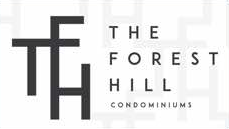
- Project name | The Forest Hill Condos
- Property Address | 859 Eglinton Ave W, Toronto
- Real Estate Development | CentreCourt Development
- 建筑承办 | Quadrangle Architects & NAK Design Group
- Price range | $ from 457,990
- Floor height | 14 floors
- Number of units | 267 units
- Handover Date | Autumn 2022
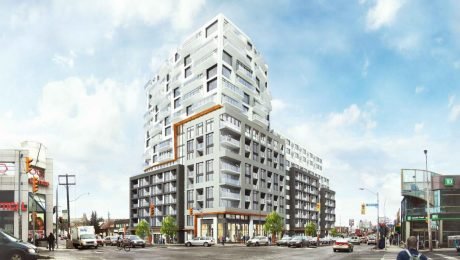
Subscribe now to get the latest developments
Subscribe now
Project Overview
Forest Hill Apartment is a luxury residential apartment project invested and developed by the well-known developer CentreCourt Development. It is located at the southwest corner of the junction of Eglinton Avenue West and Bathurst Street in Toronto. The interior and landscape design will be completed by Quadrangle Architects, the top architectural design company in Toronto. Yes, it is expected to be available in 2022.
Forest Hill Apartments have a total height of 14 floors and a total of 267 luxury apartments have been launched. The first floor of the apartments will have more than 10,000 square feet of retail stores. The apartment types include 186 one-bedroom and 81 two-bedrooms, which can fully meet the living needs of families of different sizes. In addition, the apartment has an underground parking garage for 242 cars and 276 self-parking.
Forest Hill Apartments are in the VIP internal sale stage! Please contact us as soon as possible to give priority to choosing floors and apartment types for discount information.
Investment reasons
1. Located in the most affluent Forest Hill neighborhood in Toronto.
Forest Hill Apartments is located in the most affluent and affluent Forest Hill community in Toronto. This is a very vibrant and interesting western mainstream community. It is famous in Toronto for its high-end residences and prosperous businesses. Many celebrities in Canada live here. The district combines the advantages of living environment, convenient transportation, developed commerce and other aspects. It is loved by young people. There is a great demand for leasing and it is easy to rent.
2. The future concept of light rail has huge investment potential.
Forest Hill Apartments are only steps away from the planned Forest Hill Station of the Eglinton Light Rail Line. The light rail line is planned to be opened in 2021. It runs from east to west like the 401 highway, with a total length of nearly 20 kilometers. It can be transferred to 25 bus lines, 3 subway stations and multiple GOTrain stations. The completion of the light rail will effectively alleviate the current traffic pressure on the 401 highway and save 60% of time for the east-west commuting population in the city.
3. Located in a top school district, suitable for both investment and self-occupation.
Forest Hill apartment is surrounded by prestigious schools. Canada’s top private schools Upper Canada College (boys’ school) and Bishop Strachan School (girls’ school) are located in the community. The public elementary school Forrest Hill Jr & Sr Public School ranks 123 among the 3,046 elementary schools in the province. There are also "genius classes" in grades 4 to 6, making it a school for many Chinese parents to enter. Student groups and their family members will become important people investing in the purchase of apartments or potential rental targets after the apartments are completed.
4. The top architectural design company Quadrangle Architects provides design quality assurance.
The interior and landscape design of Forest Hill Apartments was done by Quadrangle Architects. This top Toronto design company firmly believes that creative design and sustainability are inseparable, commerciality and artistry are not in conflict, and their design concepts are fully reflected in the Forest Hill apartment project. Forest Hill apartment has set up a total of more than 11,500 square feet of luxurious service facilities indoors and outdoors, including indoor swimming pool, steam room, gym, yoga room, lounge and banquet hall, etc. The lobby and area on the first floor of the apartment are as high as more than 10,000 square feet. The shops face the main street and adopt a large area of floor-to-ceiling glass design, allowing sunlight to pour in, transparent and bright. The balcony, open terrace and exterior landscape design of the apartment also make the apartment feel patchy and unique as a whole.
VIP stage exclusive offers
1. Studio units start from $457,990, one-bedroom units start from $582,990, one-bedroom plus one study units start from $612,990, two-bedroom units start from $782,990,, two-bedroom plus one study units start from $827,990, three-bedroom units Units start from $1,024,990.
2. The parking space is only $65,000, and the Locker is only $5,000.
3. The development fee is capped.
4. The developer is allowed to transfer the uncompleted property once for free (market value $5,000).
5. Easy deposit payment plan: $5,000 at the time of contract, 30 days to make up the remaining part of the price of 5%; 5% within 90 days, 5% within 270 days, and 5% within 540 days.
Subscribe now to get the latest developments
Subscribe now
Appreciation of real estate pictures
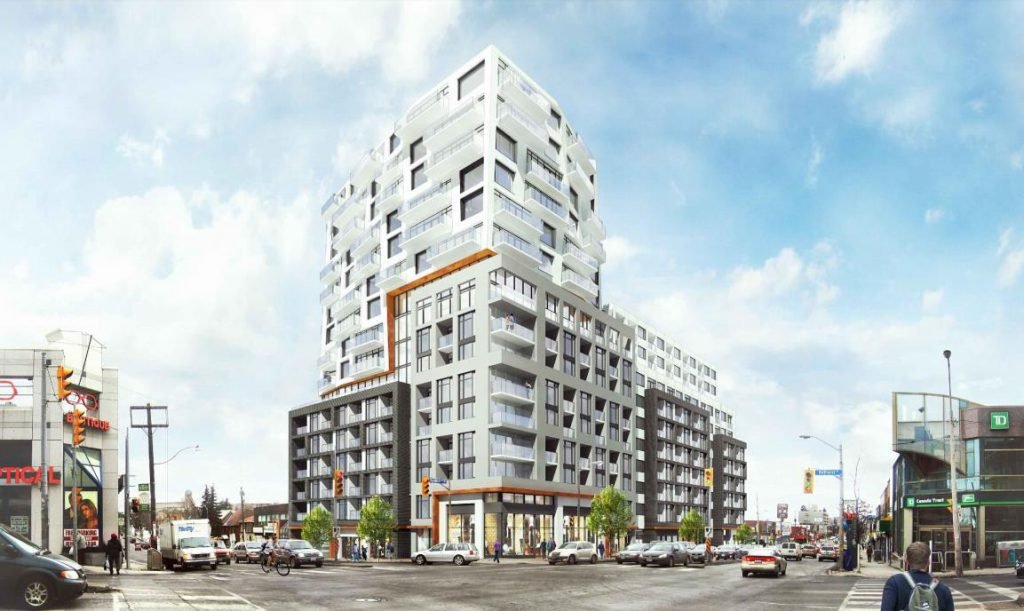
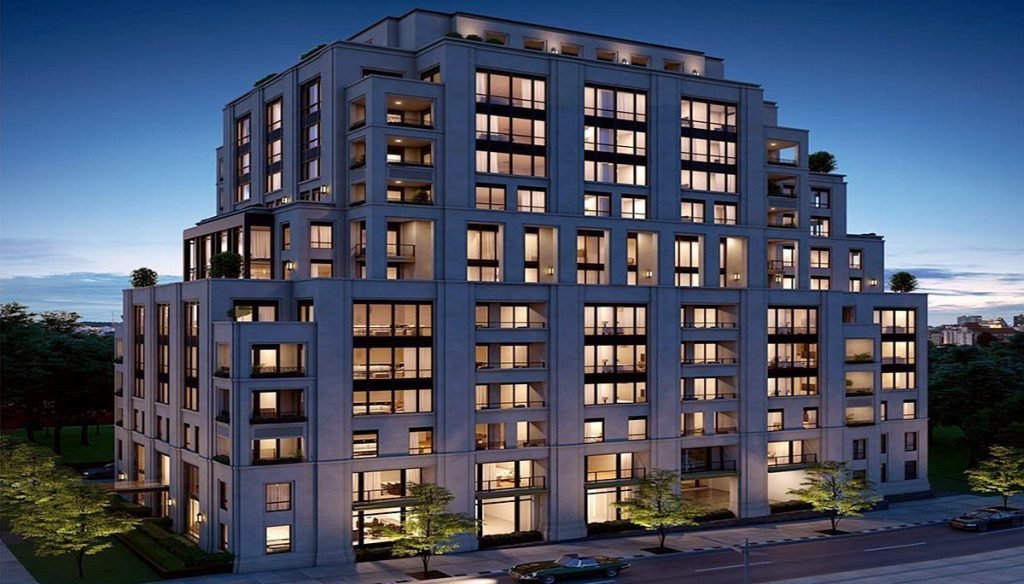
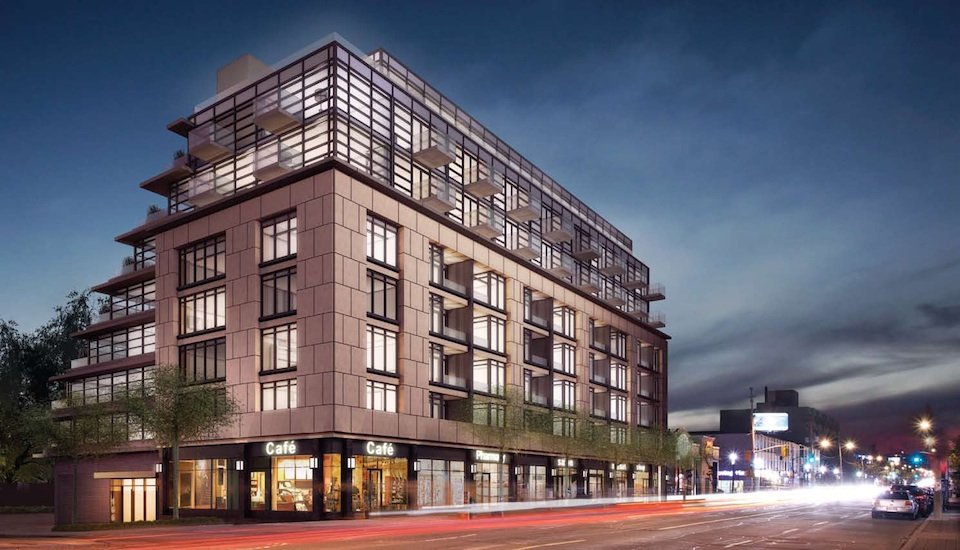
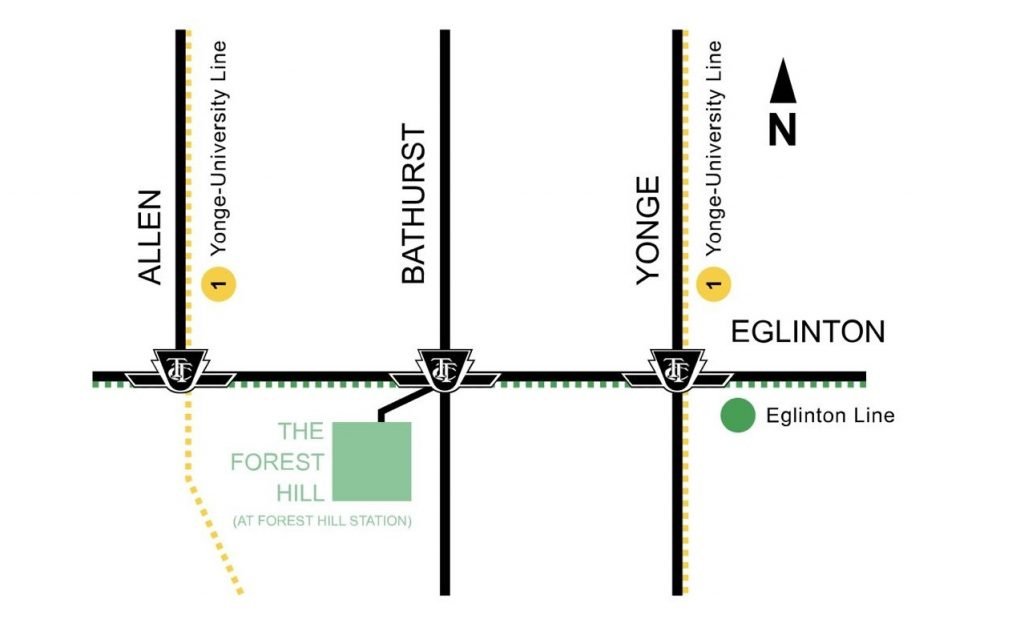
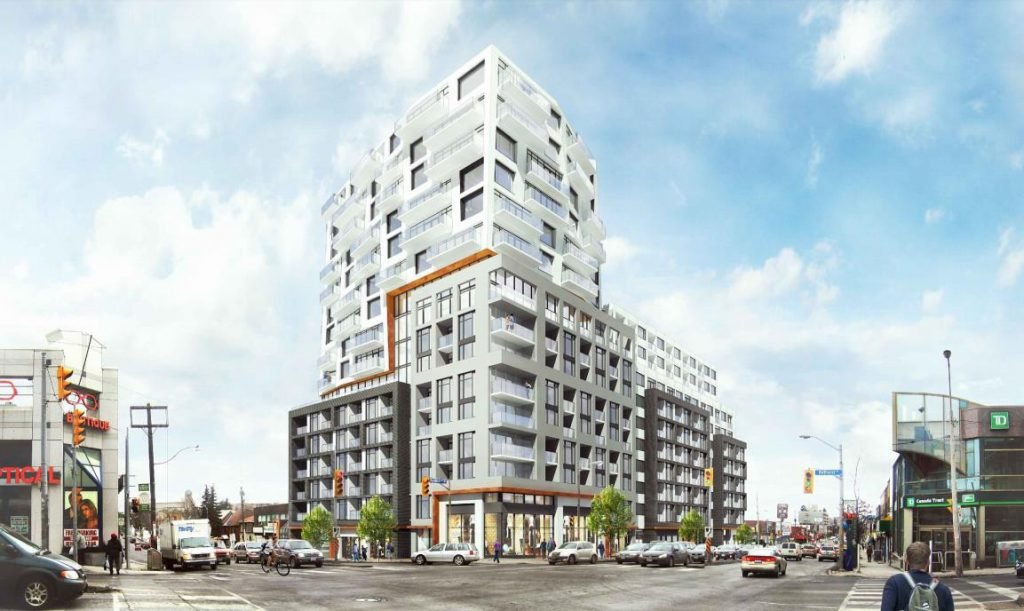
Previous
Next
VVIP subscription registration/house plan price list request

Gary Zhu
President Broker of Record
Direct: 416-992-2899
WeChat: Gary4169922899


多伦多最权威的楼花资讯网Canada Best Condo
Canada Home Group Realty Inc., Brokerage
Independently Owned and Operated
405 Britannia Road East, Suite 210.
Mississauga, ON L4Z 3E6
Office: 905-890-9888
Fax: 905-890-9899
canadabestcondo88@gmail.com

